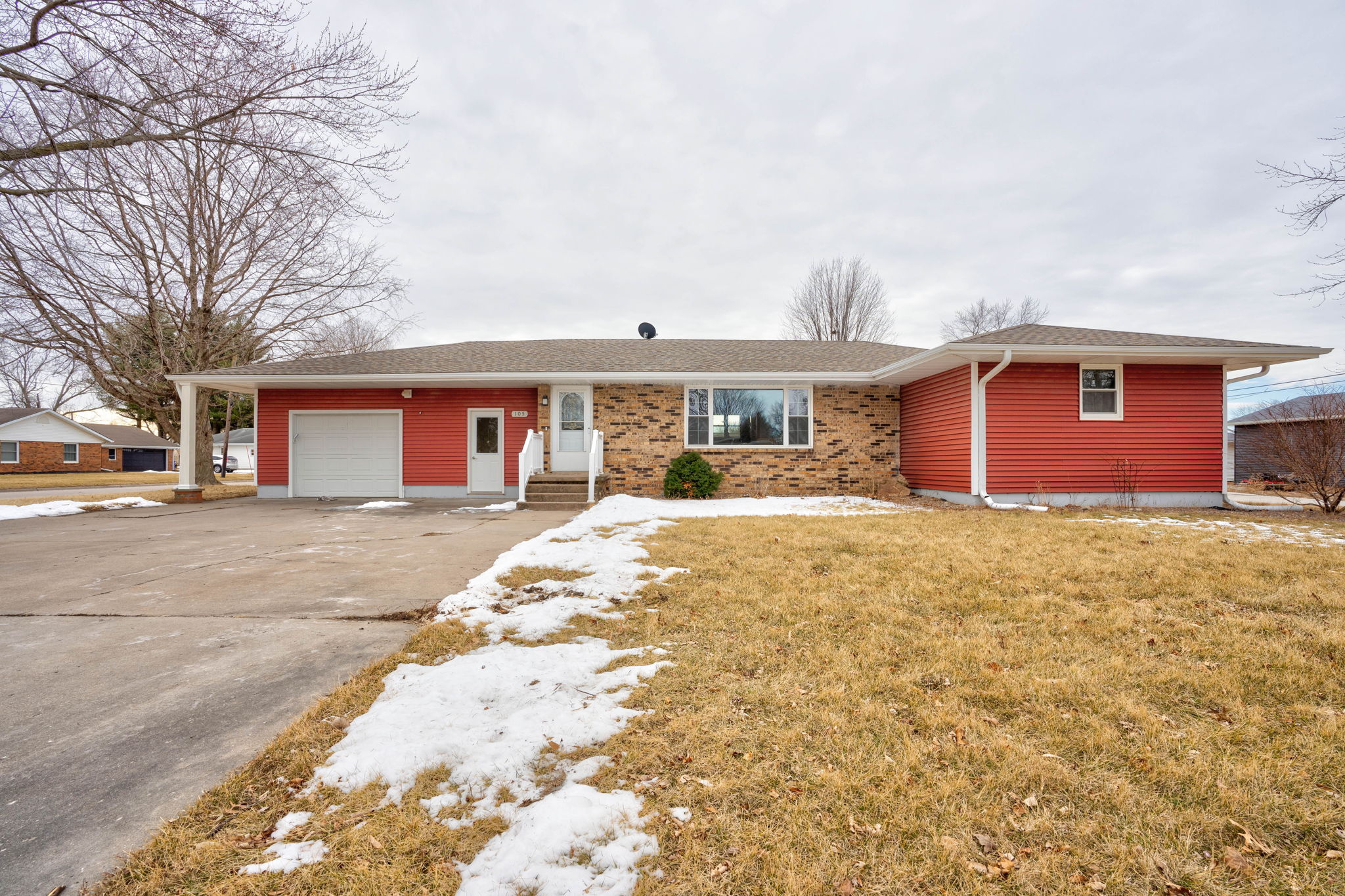Details
Spacious 3-bedroom ranch home nestled on a nice corner lot in the well-established northeast side of Washington. Warm and inviting great room with a fantastic open floor plan, a large picture window to let in great natural light, and detailed columns to separate the great room and kitchen area. Professionally installed wide plank hickory laminate floors throughout most of the main level by Bruty’s Carpet Corner. Spacious eat-in kitchen with a huge breakfast bar loaded with cabinet storage, detailed glass backsplash, and all appliances staying including the French door style refrigerator. Three generous sized bedrooms on the main level plus a cozy 1st floor office. Huge lower level family room and rec area with a wood burning fireplace with detailed brick surround and rustic style mantle, plus a dry bar with seating. 4th non-conforming bedroom and full bathroom with new faucet. Huge laundry room with plenty of storage. Nice 1-car attached garage plus a heated 30’x36’ (3-car) detached garage/shop area. Quaint and cozy 12x16 garden shed that could be used as “she shed” in the backyard that will stay. Large deck where an above ground pool was removed. The working hot tub is being sold in as-is condition with no warranty. The current sellers have not used the wood burning fireplace in the lower level. Living room shelves stay.
-
$269,900
-
3 Bedrooms
-
2 Bathrooms
-
2,784 Sq/ft
-
Lot 0.43 Acres
-
4 Parking Spots
-
Built in 1972
-
MLS: 202300987
